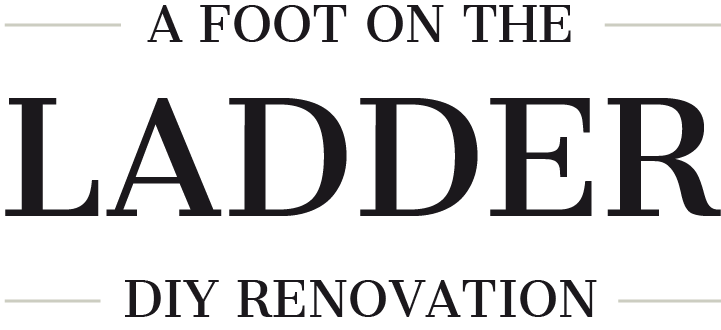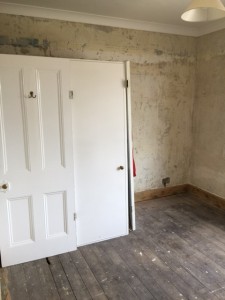Our house has an unusual layout. The main house bathroom is at the back of the house through one of the bedrooms…not ideal when you have guests trotting through your room in the middle of the night!
So we’re adding an ensuite to the other bedroom. Adding a bathroom can add up to 5% to the value of your home (apparently) and the layout of our house at the moment reduces the value due to the bathroom access issue, so we figured its a win-win!
The guest room at the minute is a decent size at 3M X 3M so we can afford to cut a bit of space off it but we don’t want to lose much if we can help it. So we’re going to use the built in cupboard that runs through the wall into both bedrooms to create some space.
We’ll be blocking it up on one side and knocking through the middle to create a small space for some of the ensuite (we’ve checked with a surveyor and the wall is NOT a supporting wall – big sigh of relief!). The rest will have to come off the bedroom. The challenge is squeezing a decent size bathroom into the smallest space possible.
It was so challenging that we spent almost a whole day arguing about it, drawing on the floor with chalk, scouring the internet for shower trays and toilets in measurements that would fit, and propping up doors and ladders as “false walls” to get an idea for the size and feel of the room.
Eventually we managed to agree on this layout…

Top tip – use chalk to mark out on the floor the exact measurements of furniture/fittings so you can get a feel for the layout!
I raced back to mum and dads to order the shower tray and door before Craig changed his mind! I think my head might pop off if I have to think about bathrooms again for a while!
Casey



Hi Casey & Craig, good to see you both at Ceili’s bbq. House is coming on well, can I ask is it the front room that you are creating the en suite in? If the picture of the temp wall (doors ) is the front room, where is the door to the stairs? I am trying to liken it to Celli’s house.
M
Hi Mike, It was lovely to see you at the BBQ. Yes it is the front room that the ensuite is in. The ensuite has gone in where the cupboard is in Ceili’s front bedroom over the top of the stairs. The toilet and basin are in what was the original cupboard, the shower tray is on the wall of the bedroom. I am just about to do a post about it and will include some floorplans as it isn’t easy to visualise. Is Ceili thinking about doing the same?
Casey x